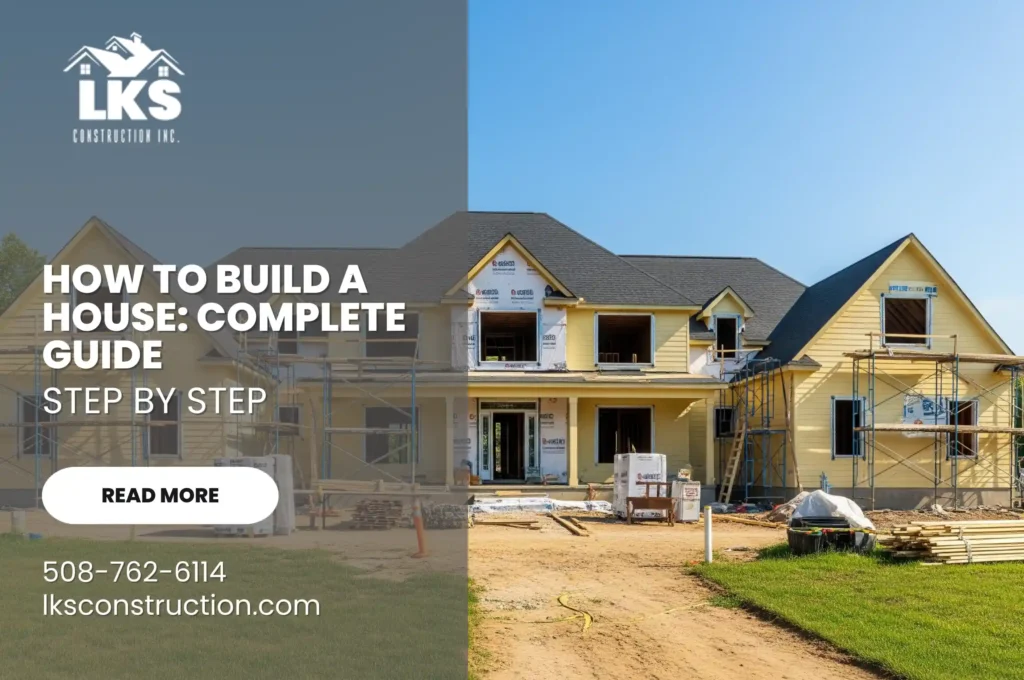How to Build a House: Complete Step-by-Step Guide
Introduction:
Building a house involves multiple phases, significant investment, and careful coordination over 12-16 months. The same principles apply to major renovations and home additions. Milford, Massachusetts homeowners undertaking construction or major renovation projects face specific challenges, including strict building codes, seasonal weather delays, and higher construction costs typical of the Northeast.
At LKS Construction, we guide families through this complex process by explaining what to expect at each stage. This guide covers land selection through final occupancy, with realistic timelines and 2025 cost estimates.

Pre-Construction Phase
Buying Land: What to Check Before You Build
Location determines both possibilities and restrictions. Milford’s historic downtown requires architectural review for new construction, while suburban developments offer more design freedom. Rural properties provide space but may need expensive utility extensions.
Soil conditions affect foundation costs significantly. Massachusetts soils range from stable sand to problematic clay and rocky ledge. Professional soil testing costs $1,500-$3,000 (basic testing on lower end, comprehensive geotechnical analysis on higher end) but prevents foundation problems costing $20,000-$40,000 later. Rocky areas may require blasting, adding substantial excavation costs.
Utility access impacts both convenience and budgets. Municipal services reach most established Milford neighborhoods, but rural lots often require Wells ($15,000-$25,000) and septic systems ($30,000-$50,000) – costs vary significantly based on soil conditions and local regulations. Electric extensions cost $25-$45 per foot from existing utility lines. Verify internet service quality for remote work needs.
Planning and Design Process
Architectural design must meet Massachusetts requirements: foundations below 4-foot frost line, specific insulation R-values, and structural elements sized for snow loads. Custom design takes 10-16 weeks, with changes adding time and cost.
Milford building permits require complete applications with professional drawings. Visit the Milford Building Department website for the latest permit requirements and processes. Permits cost $2,500-$6,000, with review taking 4-8 weeks for properly prepared submissions. Early application prevents construction delays.
Choose contractors carefully. Massachusetts licensing provides basic protection, but verifies recent local work and references. Quality builders book 3-6 months ahead, especially for spring starts that maximize good weather construction.
Construction Phase (Step-by-Step)
Step 1: Site Preparation & Foundation
Site work includes clearing, grading, and utility connections. Massachusetts spring conditions can delay heavy equipment access for weeks. Experienced contractors plan around these delays and may recommend alternative scheduling approaches. This phase typically takes 2-4 weeks in favorable weather.
Foundation excavation extends below the frost line to prevent winter damage. Basement foundations are standard, providing storm protection and additional space. Work includes waterproofing, drainage, and concrete work requiring favorable weather for proper curing. Total time: 3-5 weeks.
Step 2: Structural Framing
Framing uses lumber engineered for Massachusetts snow and wind requirements. Experienced crews complete typical homes in 4-6 weeks once materials arrive. Winter framing costs increase 25-35% due to weather protection needs.
Step 3: Exterior Shell Completion
Weather-tight construction includes roofing, siding, windows, and doors meeting Massachusetts energy codes. Quality windows significantly impact long-term heating costs. Exterior completion: 5-8 weeks depending on complexity.
Step 4: Major Systems Installation
Electrical, plumbing, and HVAC work occurs before closing walls. Massachusetts requires licensed professionals and multiple inspections. Systems must handle winter temperatures below 10°F. Coordination typically takes 7-10 weeks.
Step 5: Interior Finishes
Drywall, flooring, cabinetry, trim, and painting transform construction into livable space. Massachusetts climate affects material choices and installation timing. Interior work: 9-13 weeks depending on selections.
Cost to Build a House (2025 Estimates)
Current Milford Costs: $390-$470 per square foot
Typical 2,200 sq ft home: $860,000-$1,035,000 (excluding land)
Major Expenses:
- Foundation and site work: $30,000-$58,000 (excluding land costs)
- Framing and roofing: $70,000-$115,000
- Systems (HVAC, plumbing, electrical): $68,000-$98,000
- Interior finishes: $80,000-$200,000
Additional Costs:
- Land in Milford: $190,000-$450,000
- Permits and professional fees: $12,000-$22,000
- Final landscaping: $28,000-$60,000
Total Project Timeline: 12-16 months from start to occupancy. Timeline may extend due to permit delays, weather conditions, material availability, or design changes during construction.
Seasonal Considerations: Spring starts face fewer weather delays; winter construction costs 20-30% more. Strategic project planning helps minimize weather-related delays and cost overruns through careful scheduling and preparation.
Conclusion:
Successful house construction requires realistic expectations about timelines, costs, and seasonal challenges in Massachusetts. Weather delays, permit processing, and material availability all affect schedules. Quality results come from thorough planning, experienced professionals, and sufficient contingency budgets.
At LKS Construction, we help Milford families navigate these complexities with local expertise and proven project management, building a house that actually meets both practical needs and personal vision.
